Spaces & Rates

Auditorium
1920 sq.ft. // seating capacity: 270The Auditorium is perfect for performances, conferences, and more, featuring a raised stage, programmable lighting, and an easy-to-use A/V system. It connects to a Reception Hall (included), equipped with a 70" TV and PA system for livestreaming. Optional amenities include a kitchen with a service window and a Nursery with live-streaming capability, both bookable separately.

Foyer
1140 sq.ft. // seating capacity: 50The Foyer is a versatile space for mixers, intimate events, and presentations, featuring a 70" TV, PA speakers, and A/V input panel. A cozy living room setup adds charm. The adjacent kitchen (booked separately) has a service window into the hall. It also serves as an entrance for larger events in the Auditorium, with livestreaming capabilities to the Foyer and Nursery (booked separately).
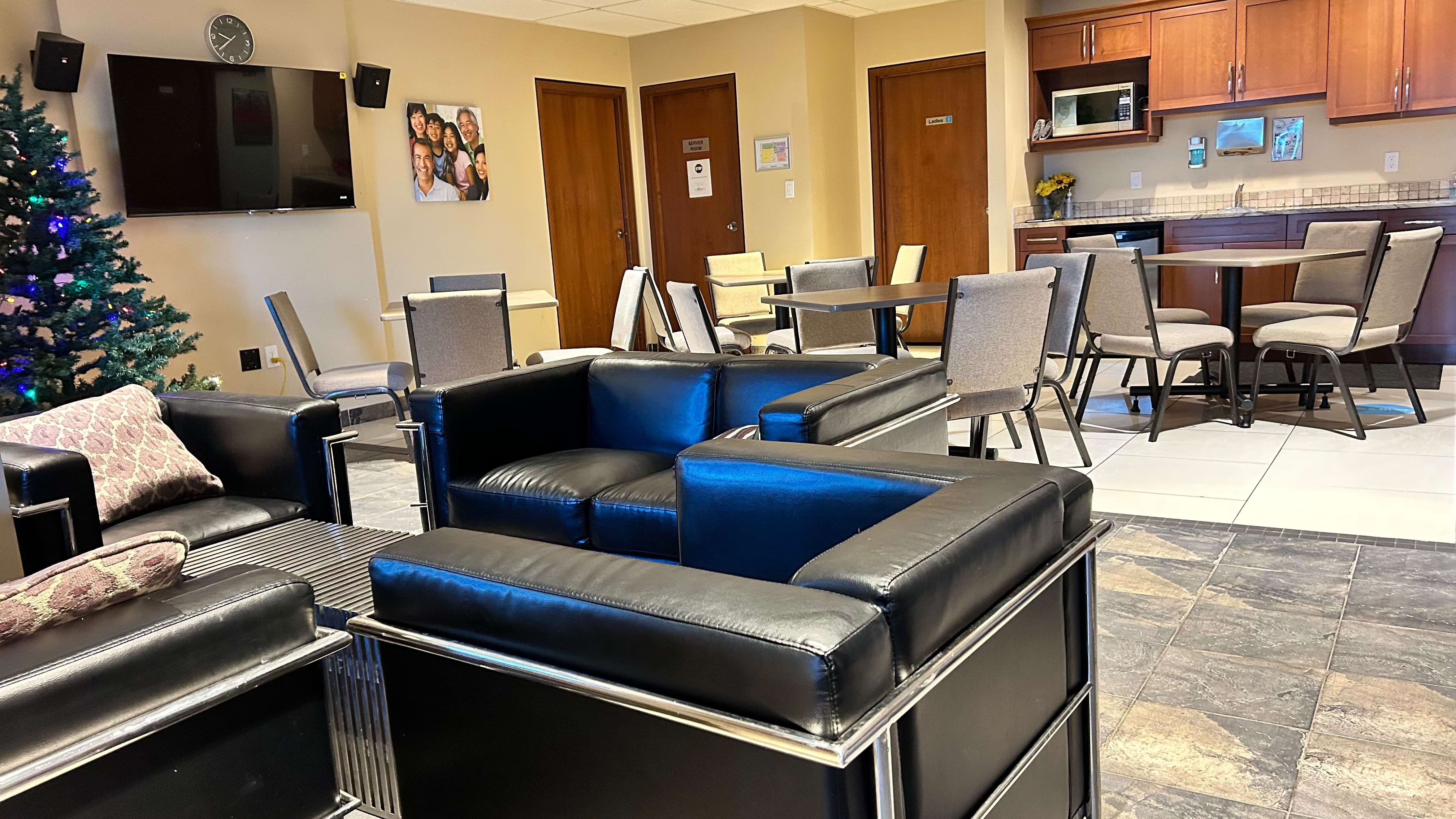
Community Hub
N/A sq.ft. // seating capacity: 50The Community Hub is a dynamic space designed for teaching, learning, and socializing. It features whiteboards for brainstorming and interactive sessions, a cozy library for quiet study or casual reading, and flexible seating arrangements to suit workshops, group discussions, or individual work.

Kitchen
270 sq.ft. // seating capacity: N/AOur kitchen conveniently serves events in our Reception Hall and Auditorium, but can also be used for events and meetings held throughout our facility. Our kitchen is equipped with two electric ranges (each with four burners and an oven), a refrigerator, two microwaves, two sinks, and lots of counter-space. The service window opens into our Reception Hall with a large counter.
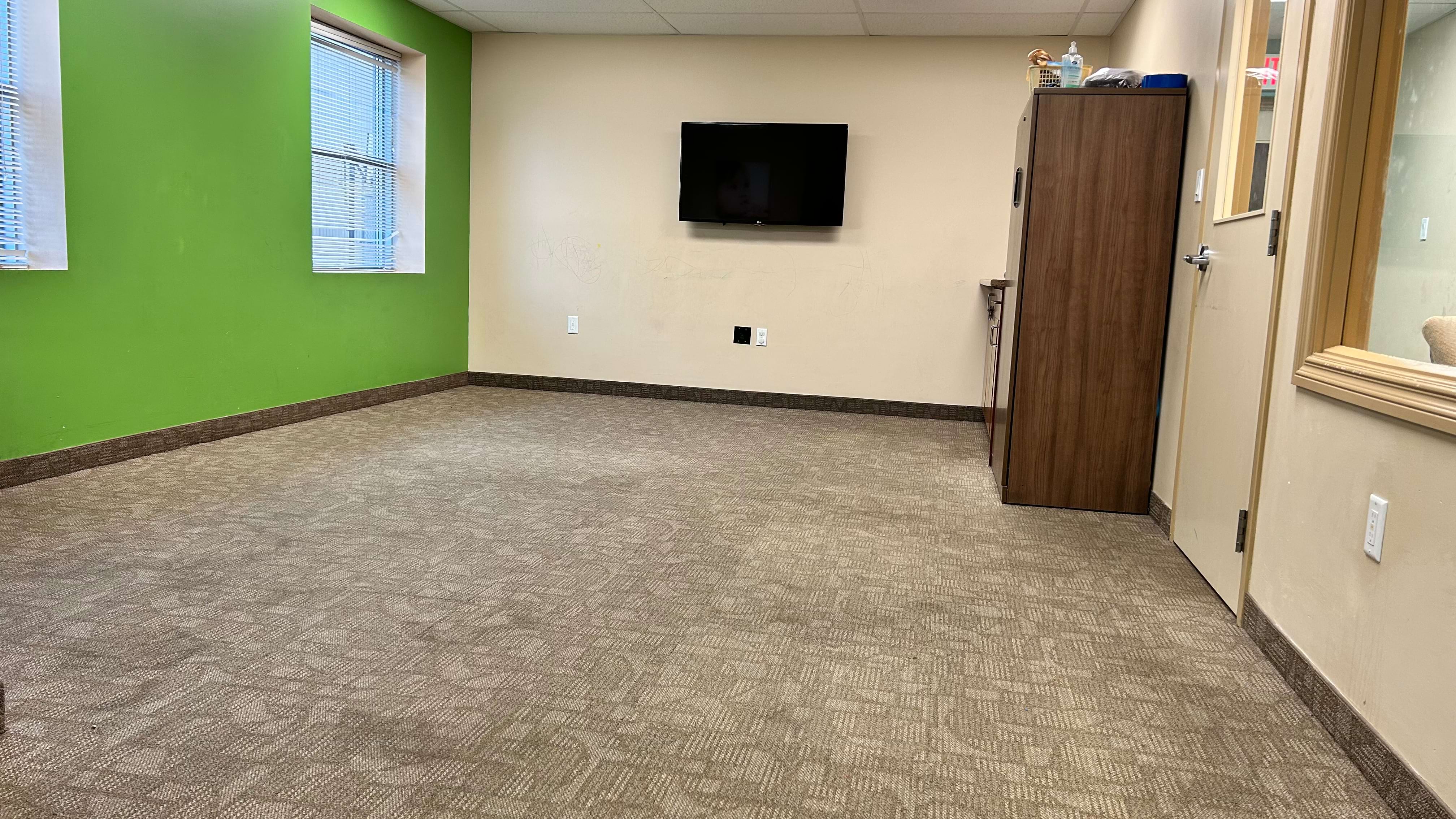
Nursery
312 sq.ft. // seating capacity: 20Our Nursery can add childcare options for any event. The room has a private restroom, microwave, toys, stereo system, and a wall-mounted 47" TV (capable of livestreaming from the Auditorium).
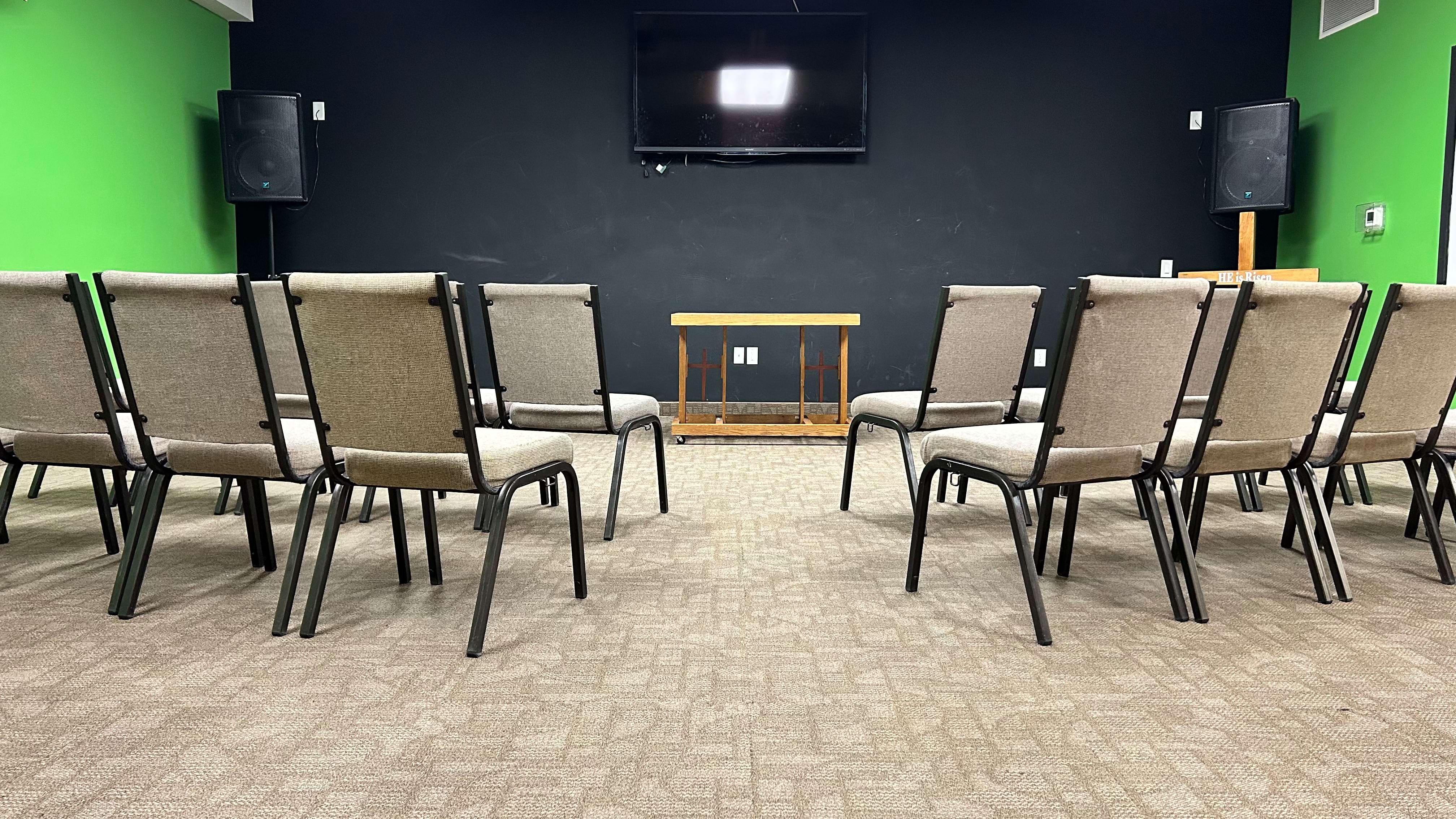
Chapel
786 sq.ft. // seating capacity: 50Our Chapel is a great space for fun and creative team meetings, or worship. With a 70" wall-mounted TV, a large 4'x8' whiteboard, and generous amounts of usable wall space, you can use a variety of mediums to engage your team or congregation. Our Chapel can be booked independently. You can also add more flex rooms to your booking if you need multiple rooms.
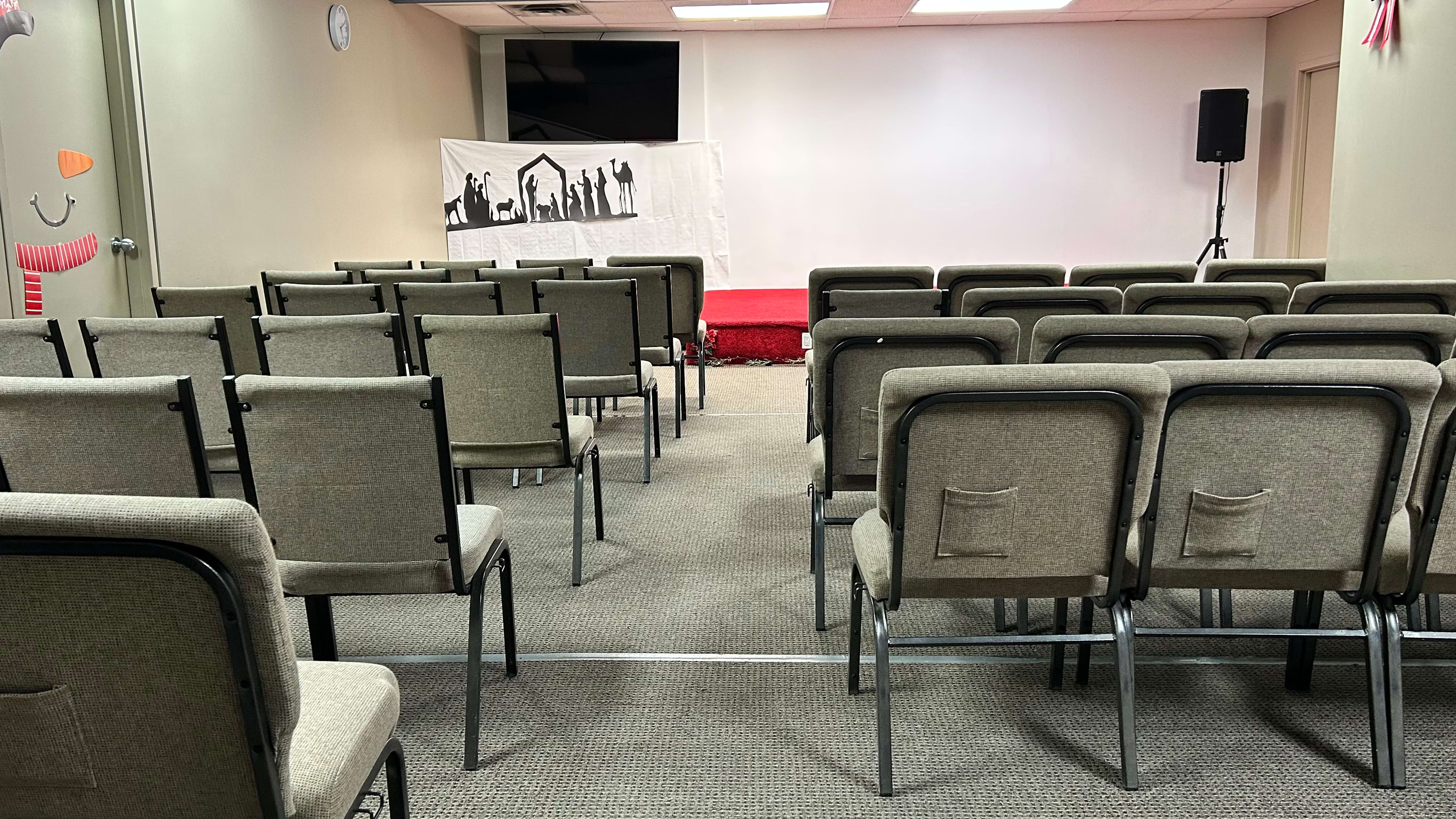
Auditorium B
475 sq.ft. // seating capacity: 60The Auditorium is great for performances, small conferences, and more. It features a lipped stage, television, and ample space for events and gatherings. Optional amenities include a kitchen and additional flex rooms that can be booked separately.
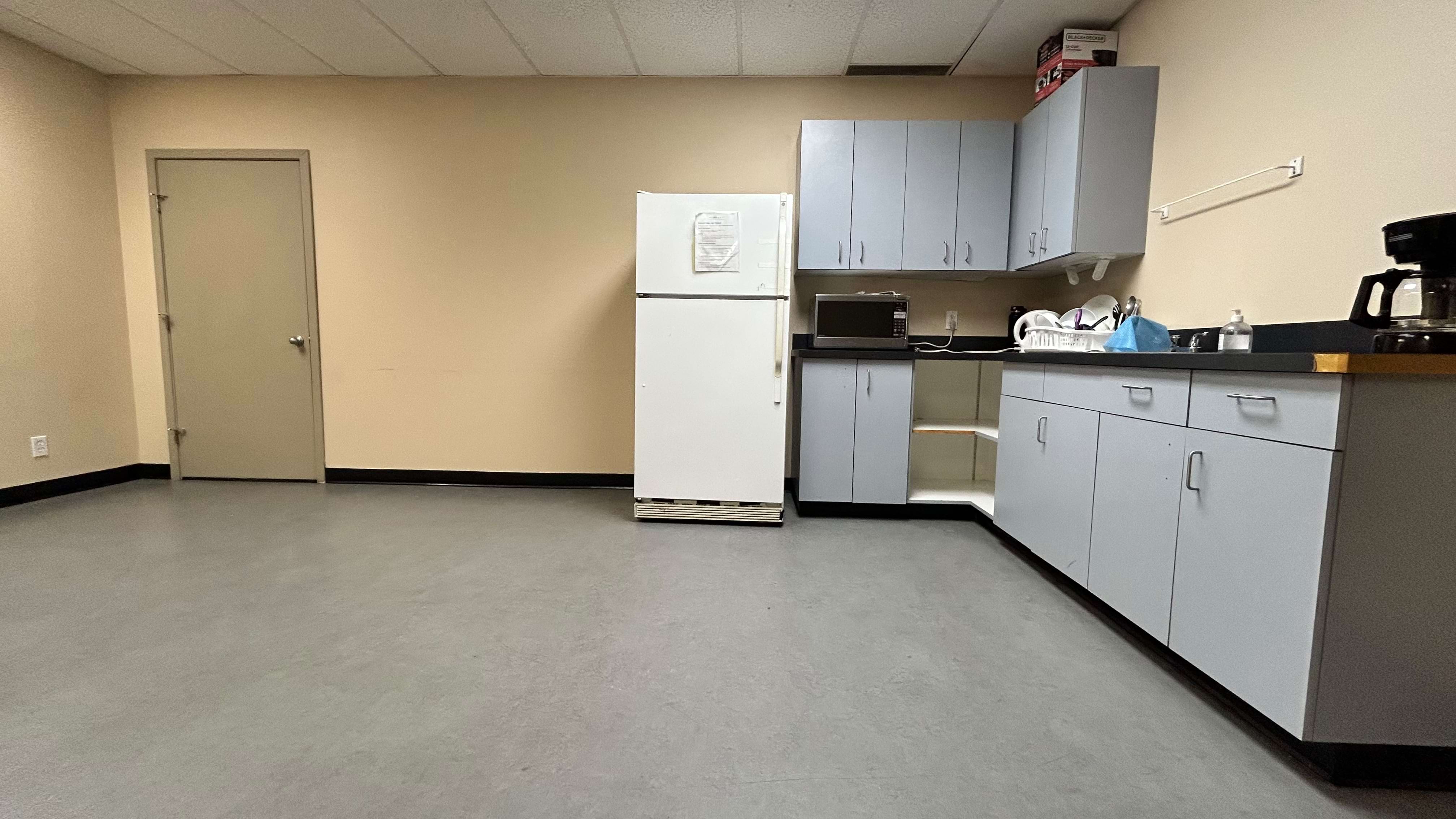
Kitchen B
400 sq.ft. // seating capacity: N/AKitchen B can be used for events and meetings held throughout our facility. Our kitchen has a refrigerator, one microwave, two sinks, and lots of counter-space. It is useful as a staging area for food or equipment for an event.
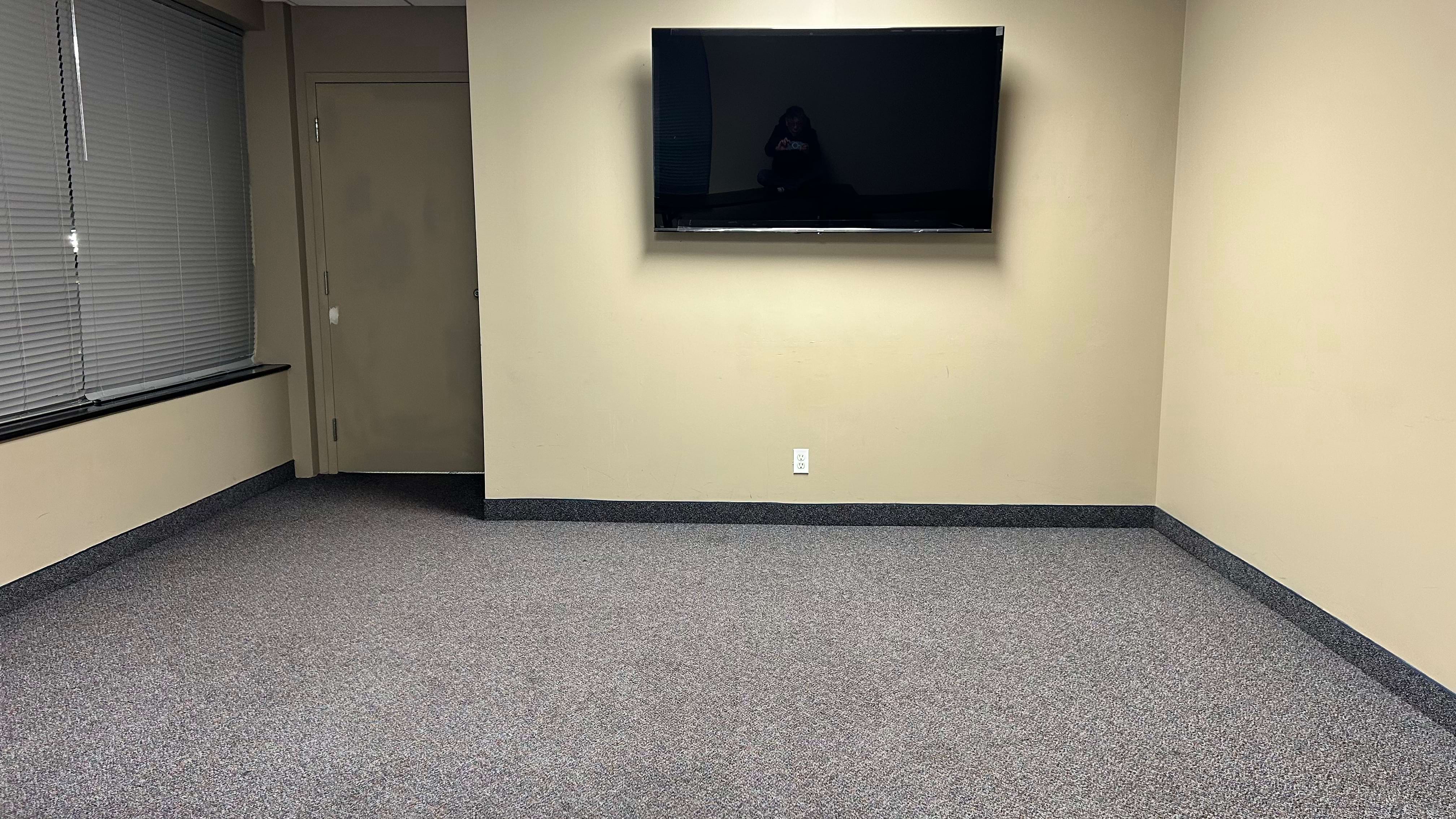
Flex Room B
356 sq.ft. // seating capacity: 24Flex Room B can be booked independently for a variety of uses, but can also be a great addition for events that need multiple breakout rooms. It has great natural lighting with north-facing windows, a television, and can seat a large number of individuals for various events and gatherings.
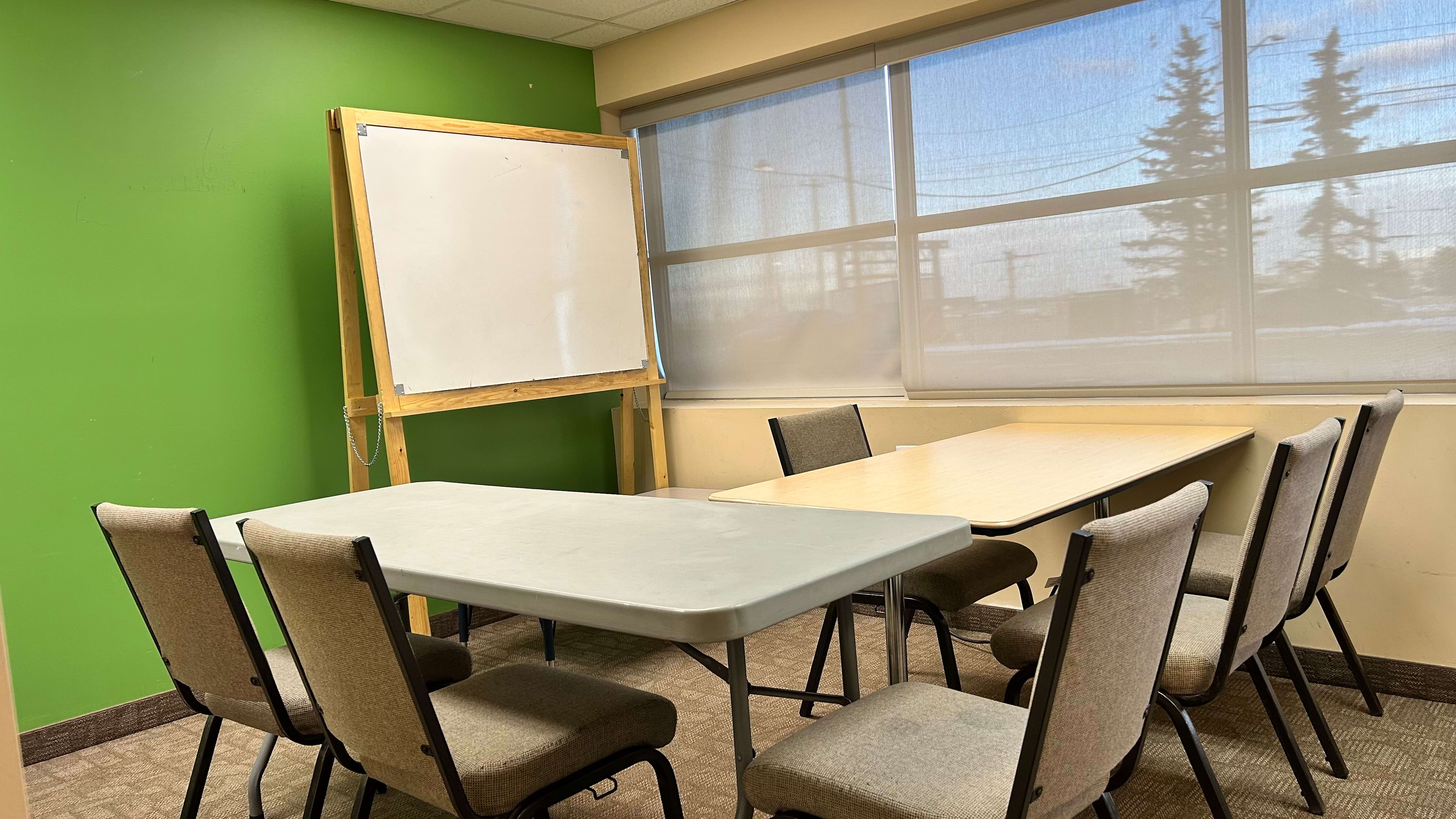
Flex Room 105
175 sq.ft. // seating capacity: 8Flex Room 105 can be booked independently for a variety of uses, but can also be a great addition for events that need multiple breakout rooms. It has great natural lighting with large north-facing windows, a whiteboard, and some usable wall space.
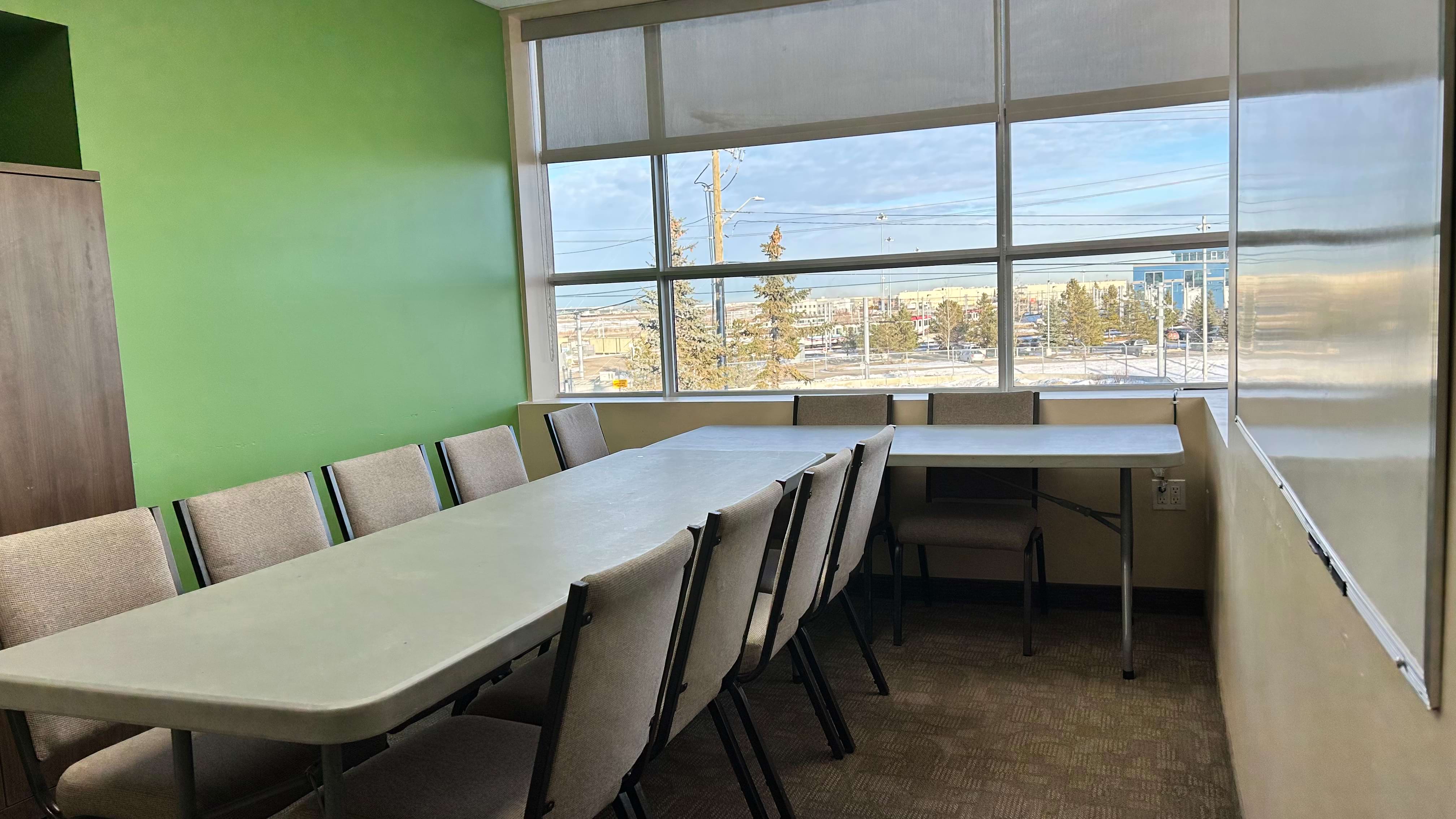
Flex Room 201
156 sq.ft. // seating capacity: 12Flex Room 201 can be booked independently for a variety of uses, but can also be a great addition for events that need multiple breakout rooms. It has great natural lighting with large north-facing windows, a whiteboard, and some usable wall space.
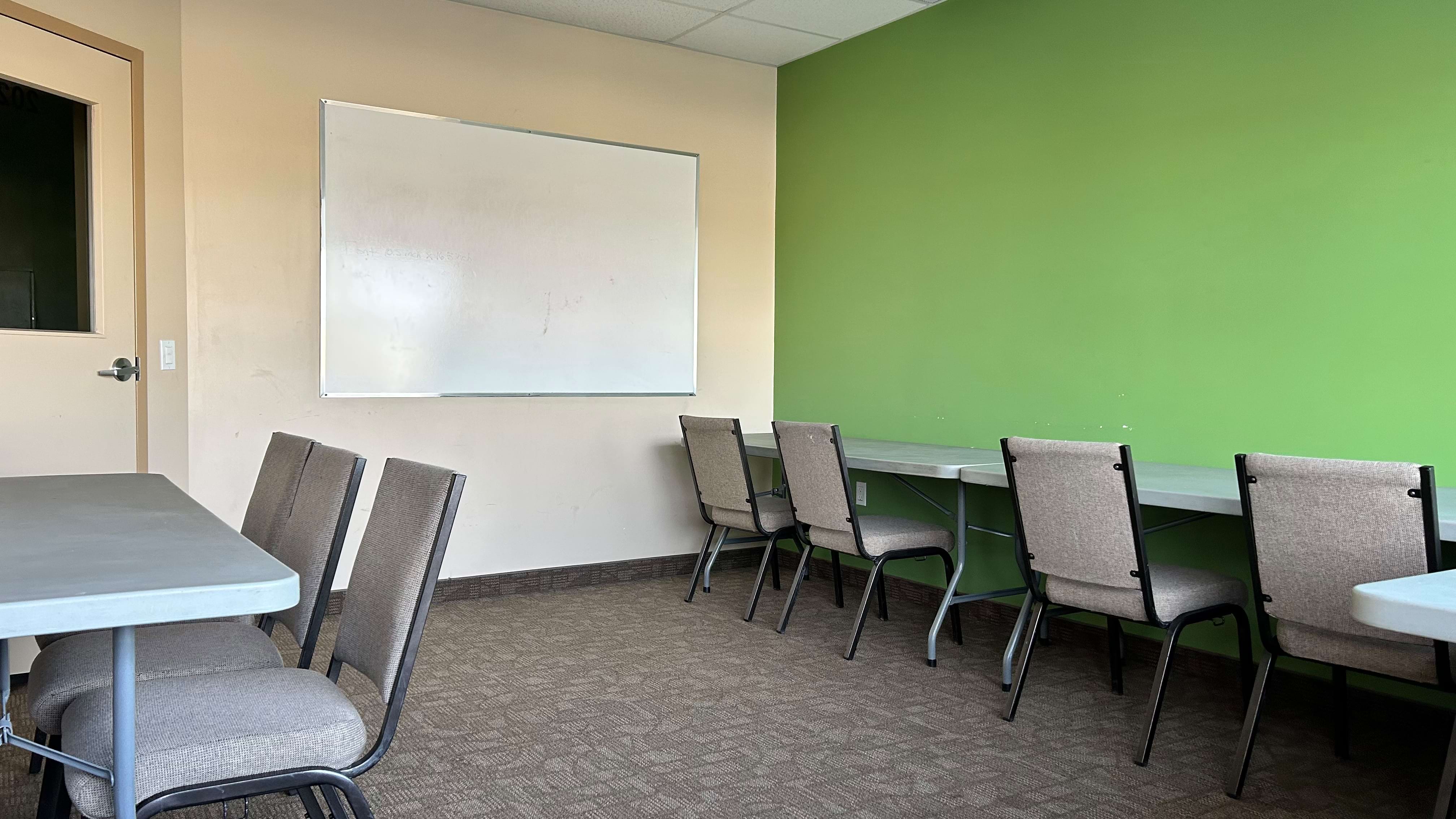
Flex Room 202
244 sq.ft. // seating capacity: 8Flex Room 202 can be booked independently for a variety of uses, but can also be a great addition for events that need multiple breakout rooms. It has great natural lighting with large north-facing windows, a whiteboard, and an entire wall of usable space.
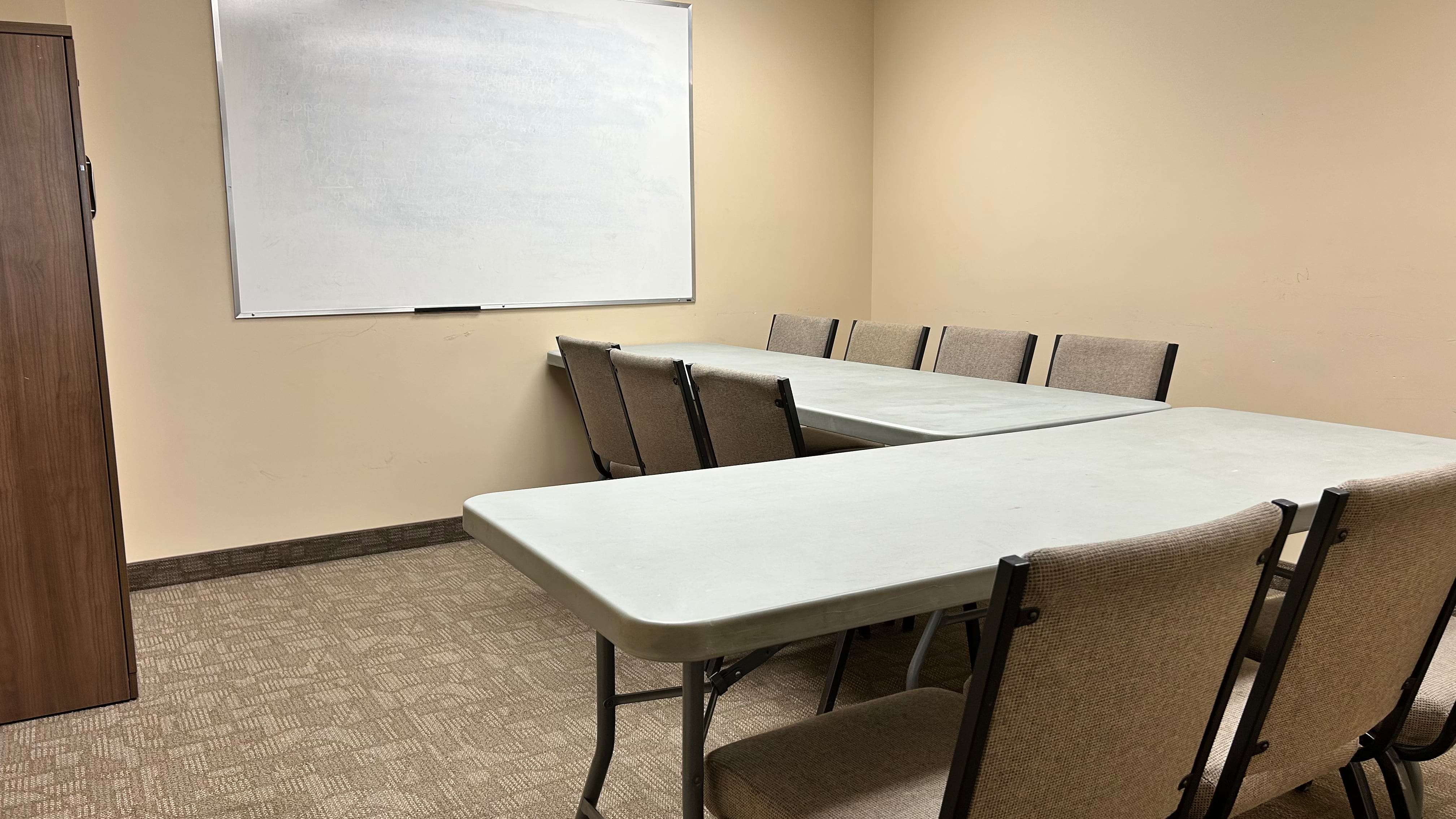
Flex Room 203
237 sq.ft. // seating capacity: 12Flex Room 203 can be booked independently for a variety of uses, but can also be a great addition for events that need multiple breakout rooms. It has a whiteboard and generous amounts of usable wall space.
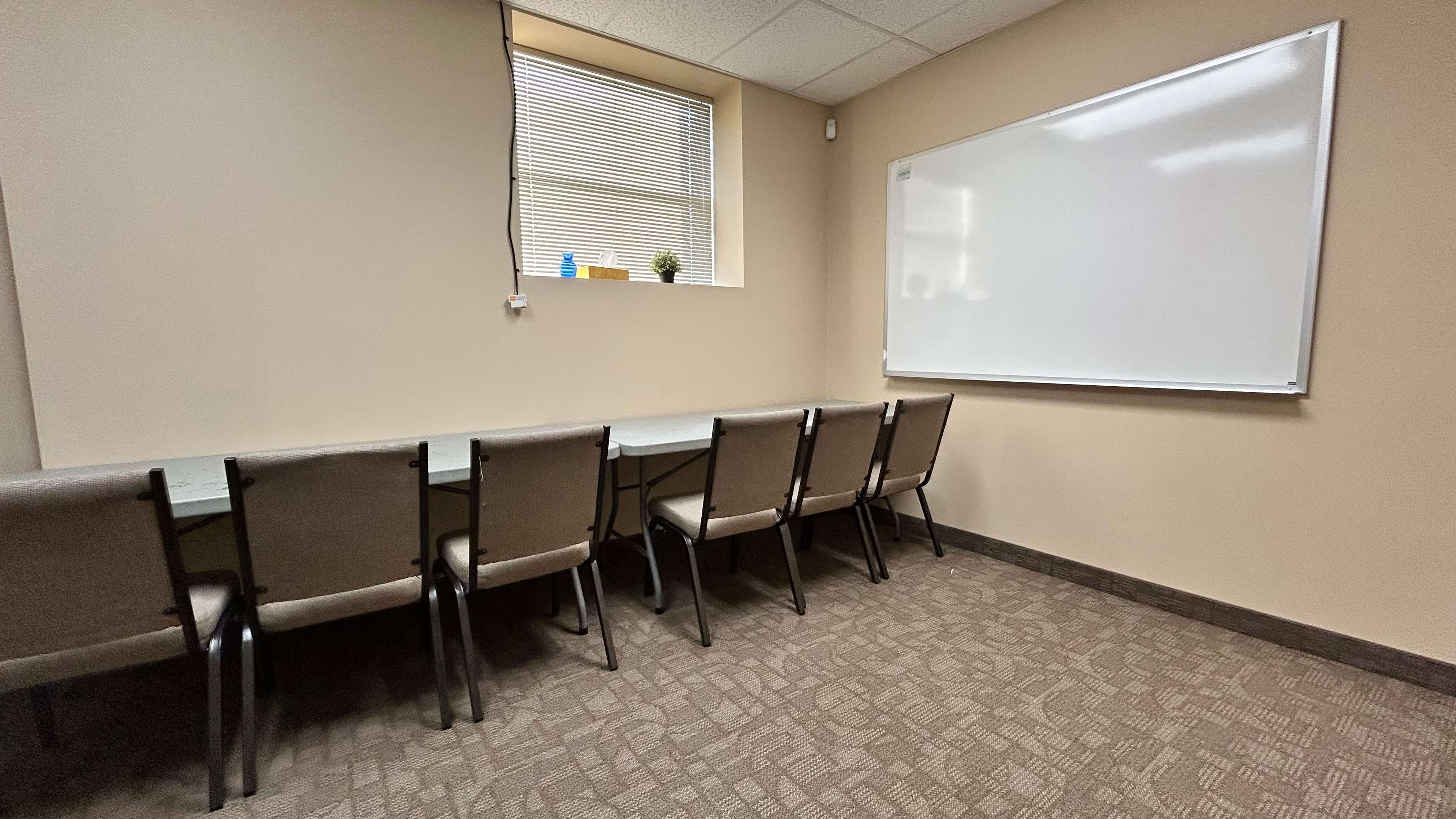
Flex Room 204
157 sq.ft. // seating capacity: 6Flex Room 204 is our smallest room, but is a great addition for events that need multiple breakout rooms. It has a whiteboard and generous amounts of usable wall space.
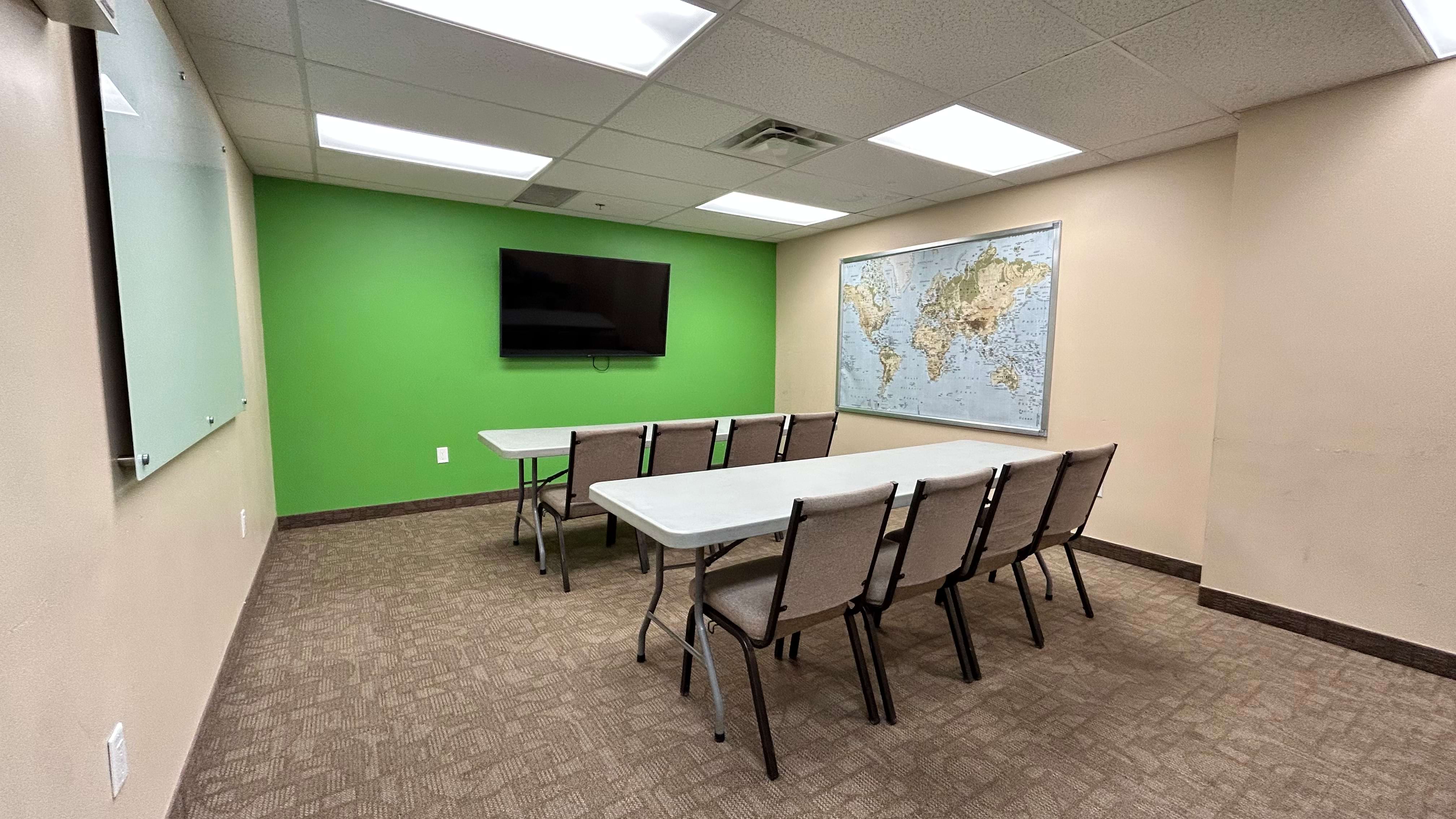
Flex Room 205
298 sq.ft. // seating capacity: 12Flex Room 205 is a great space for creative team meetings. The room has a 60" wall-mounted TV, a large 4'x6' magnetic whiteboard, and generous amounts of usable wall space. Flex Room 205 can be booked independently. You can also add more flex rooms to your booking if you need multiple rooms.